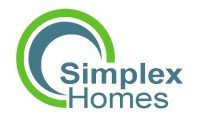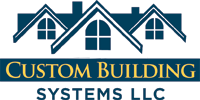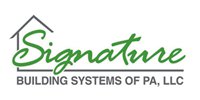Our Plans
We Can Use Your Plans or Ours
Whether you have floor plans from an architect, a stick builder, a napkin sketch or just a dream…We can convert or create those plans into a fully engineered set of modular home drawings ready for building department approval and construction. While most of the houses we build are custom many of them start with standard floor plans. Please browse through some of the plans available from our factory partners. All plans maybe customized and modified to suit you.
No Results Found
The page you requested could not be found. Try refining your search, or use the navigation above to locate the post.
Get in touch
You Can Trust Us
We are well versed in all aspects of modular construction.
We Can Use Your Plans or Ours
We have a team of design professionals to help you through the process.
We Are Environmentally Conscious
We are committed to reducing the environmental impact during the construction process.
Let's Socialize
Search
Our location
Greenwich Modular LLC
78 Valley Rd
Cos Cob, CT 06807
203-622-7146
jsirkin@greenwichmodular.com



